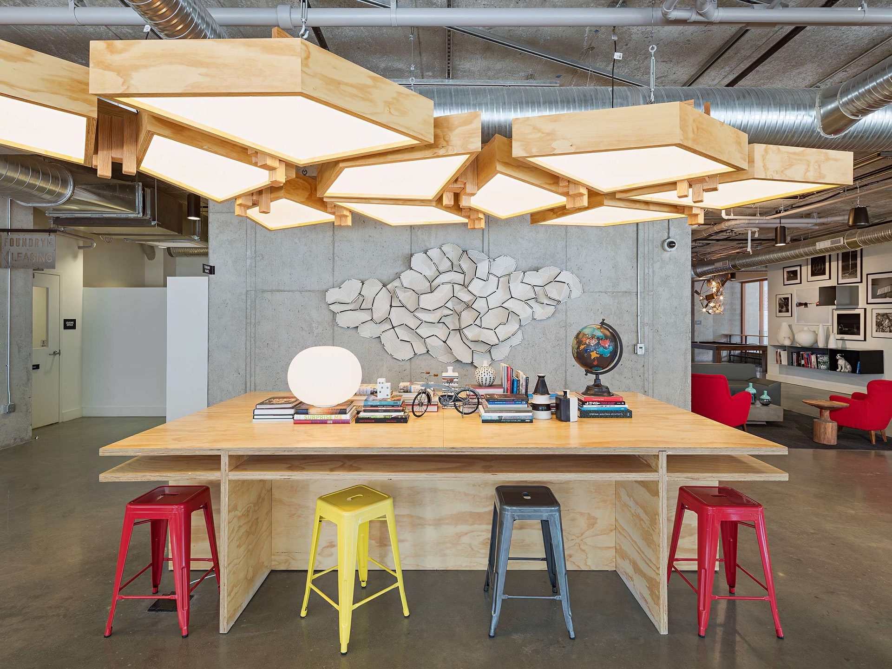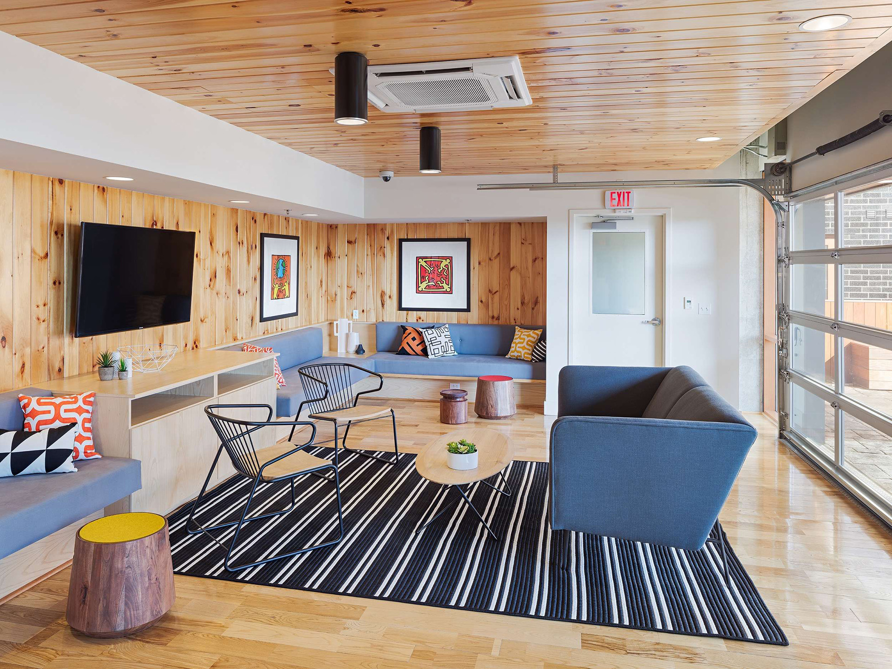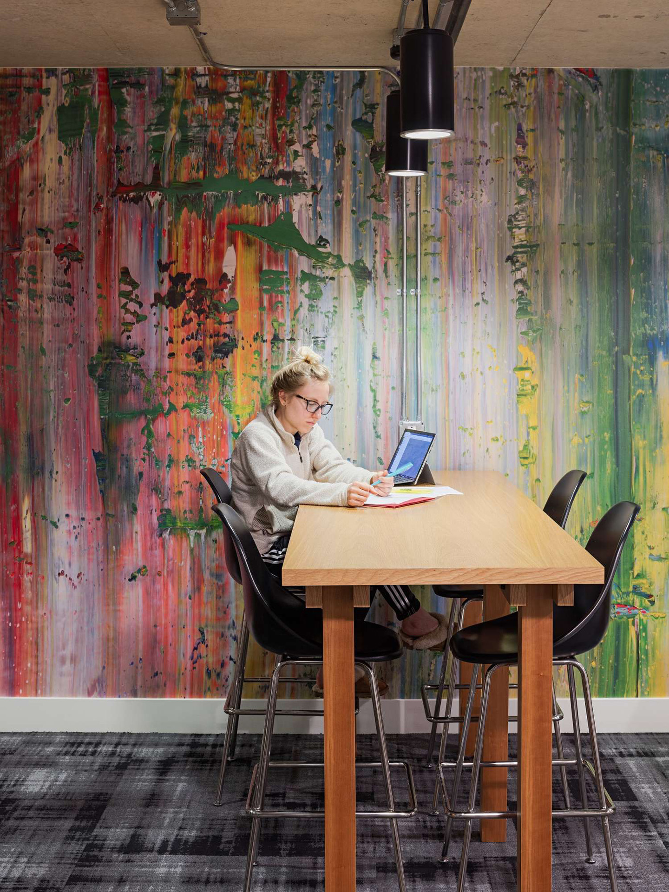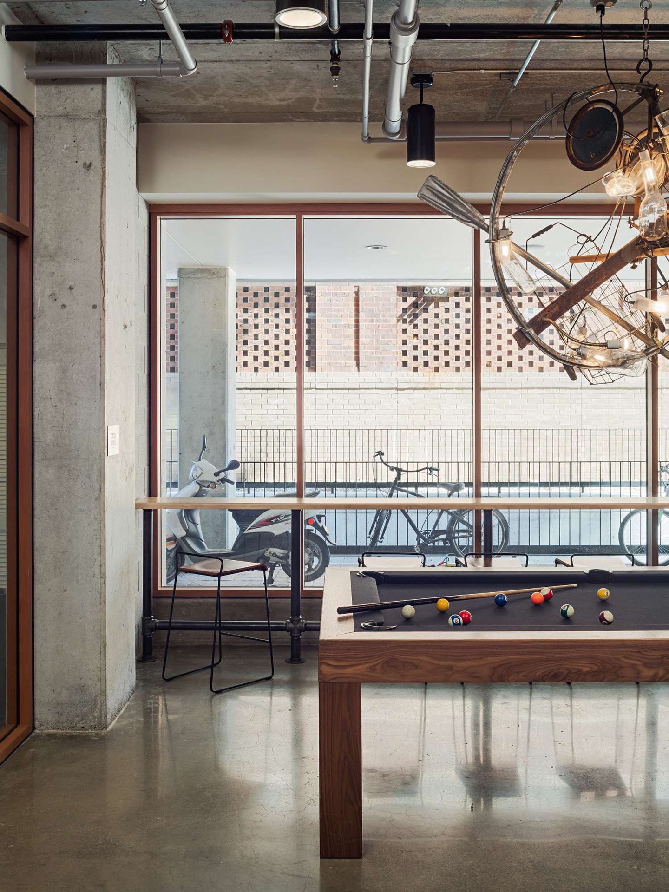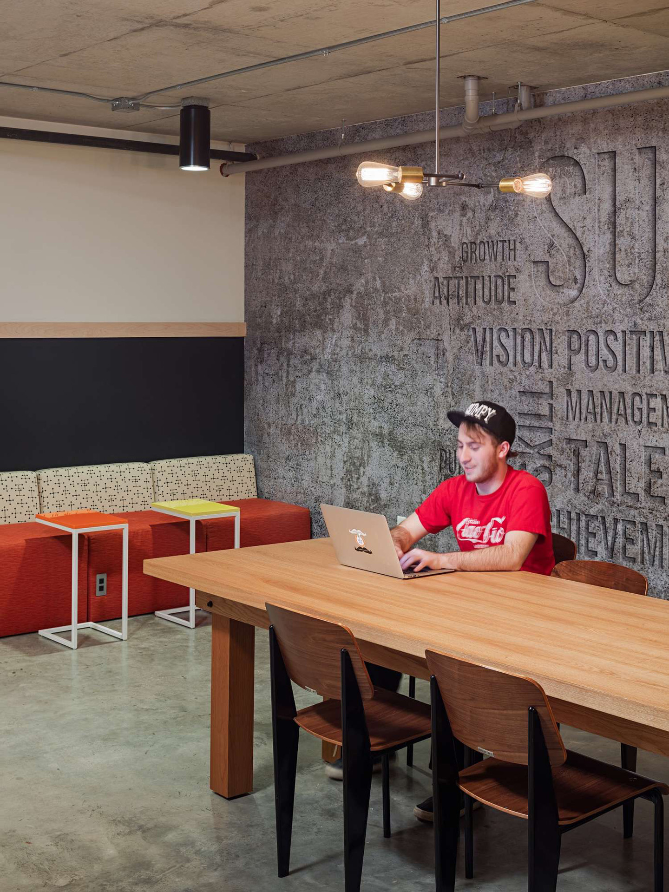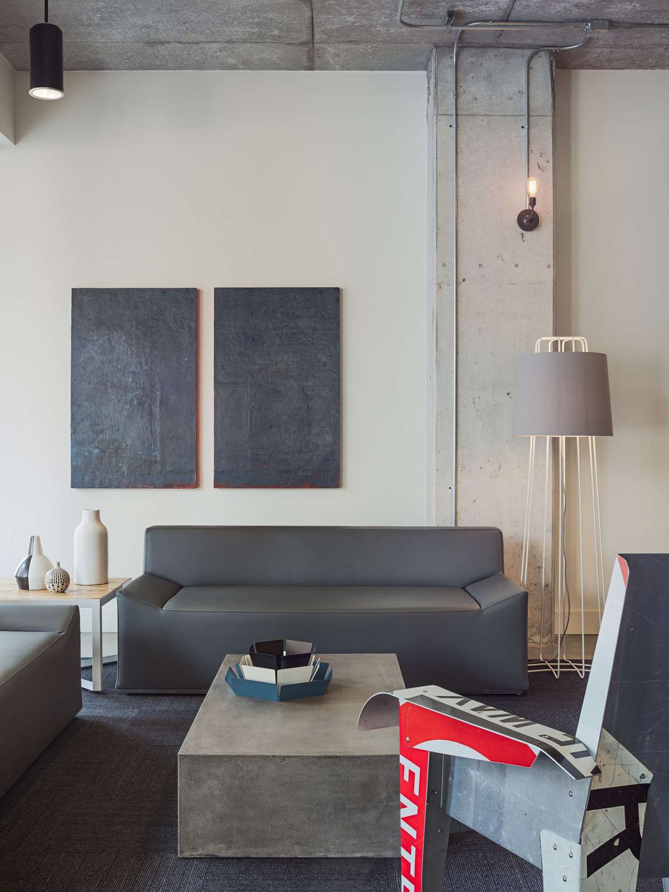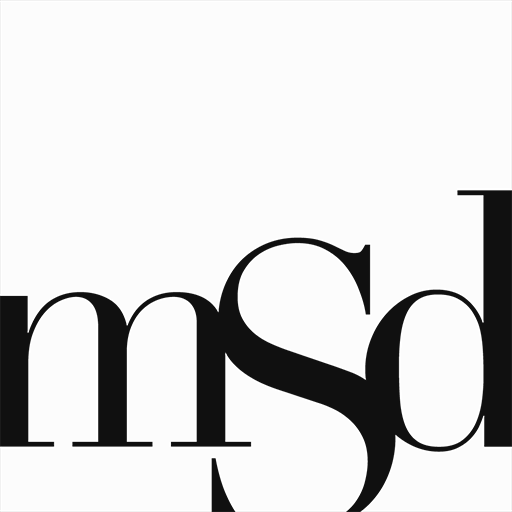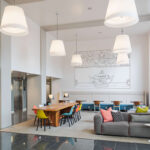
251 Dekalb
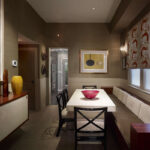
Bella Vista Residence
FOUNDRY LOFTS
MSD was brought on to design the interior amenity spaces of a newly constructed residential apartment building in Ann Arbor, near the University of Michigan. We were inspired by the existing industrial aesthetic of the space, but of course added touches of whimsy, color and humor to appeal to college students and young professionals alike. Did you see those chairs made of recycled street signs by Boris Balley? They are both art and furniture alike!
Some highlights of the spaces designed include the first floor, equipped with a custom ping pong table, shuffleboard table and modern pool table with a custom chandelier above. Lounge seating areas throughout liken the space to a boutique hotel, while the materials and fabrics utilized warm up the otherwise raw surroundings.
On the second floor, a collaborative work space is outfitted with custom benches and banquettes with built-in power, cushioned in classic, playful fabrics. Custom tables and wall murals help to inspire interaction and creativity. The use of contemporary art prints and color blocking continues in the indoor-outdoor third floor spa lounge, the perfect extension of the adjacent roof deck and hot tub.
