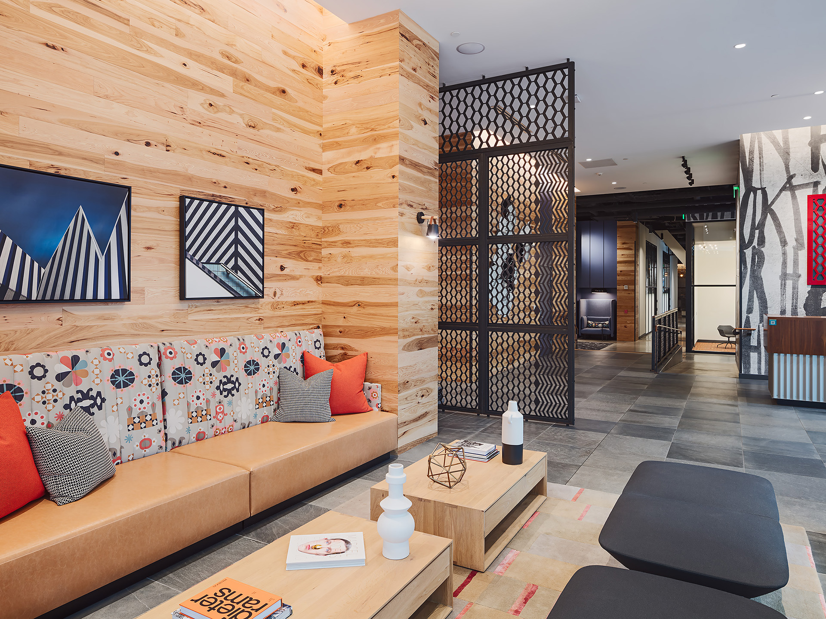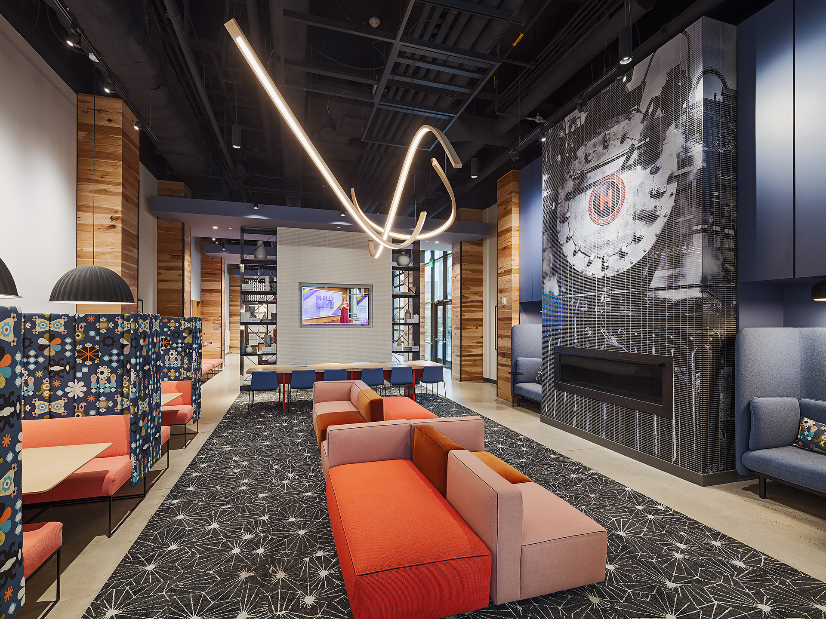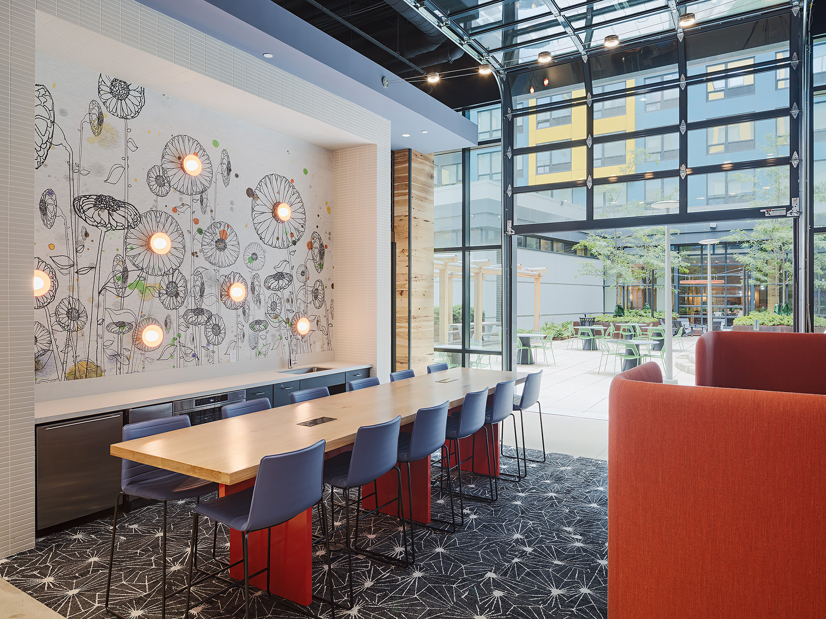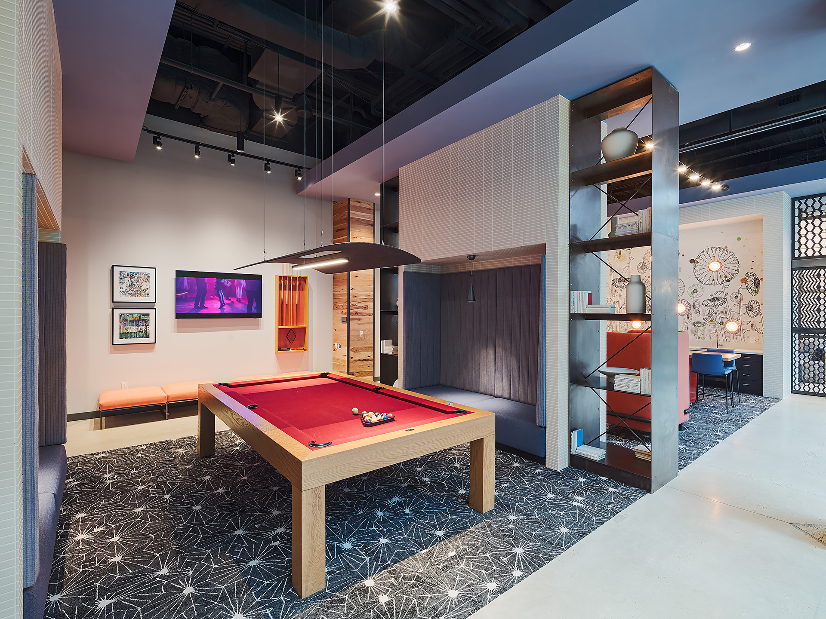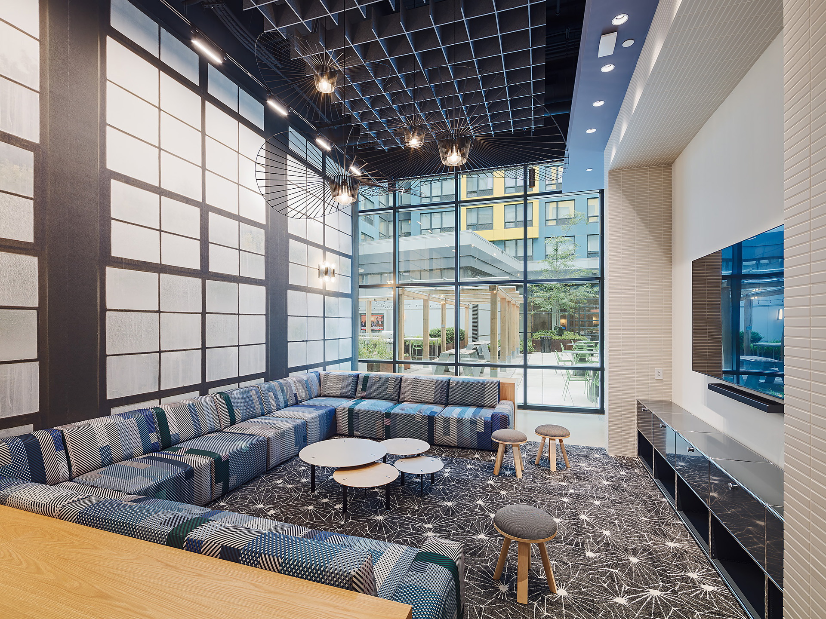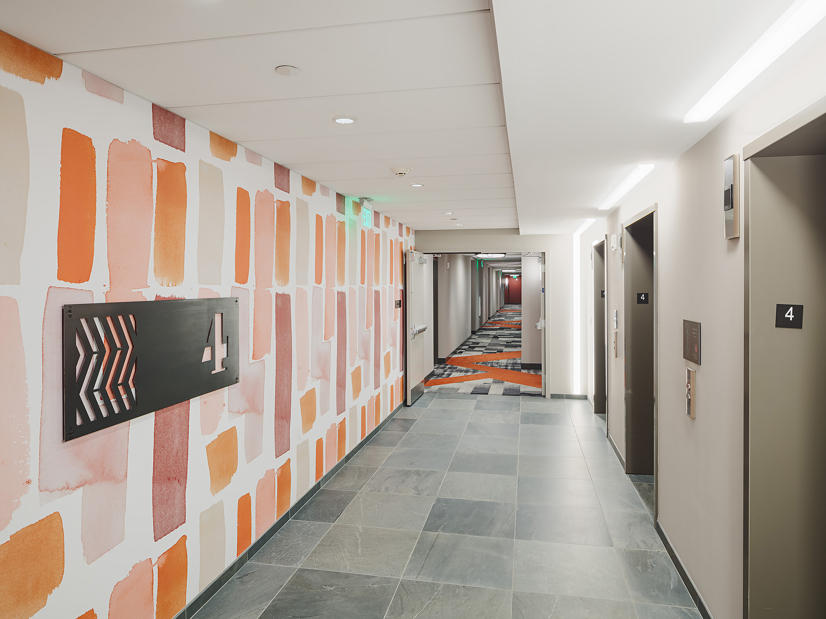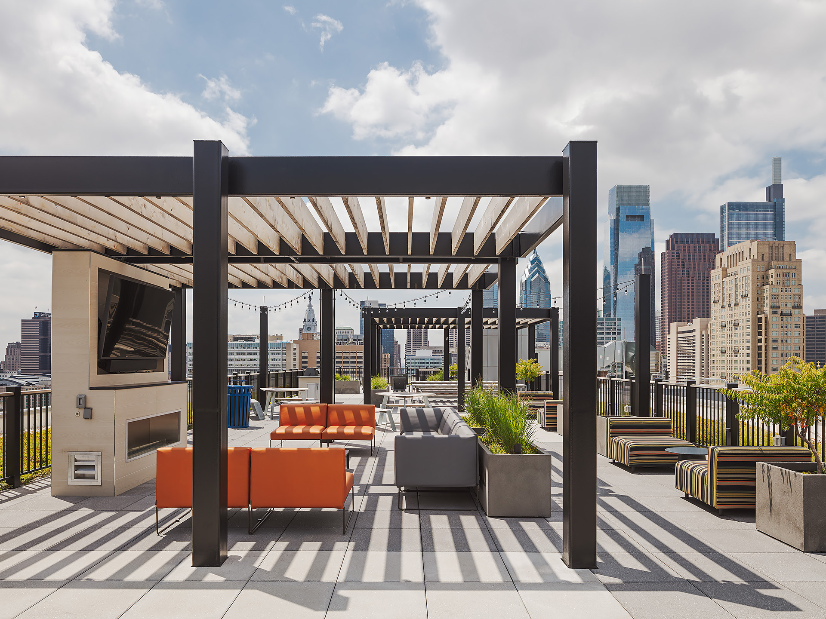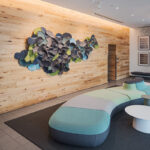
The Hamilton – Phase 1
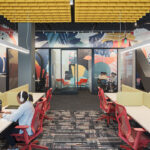
The Hamilton Hub
THE HAMILTON - PHASE II
When developer Radnor Property Group was ready for the second phase of this project, an additional 16-story, 297-unit residential apartment tower with a ground floor amenity space and roof deck, we could not wait to get started. Since Phase I and Phase II would adjoin, the challenge was to unite them, but give the new space an identity of its own.
The uniting factors? The same Hemlock wall cladding, custom graffiti-style wallcovering and locally made bespoke metalwork. This time, we accented the quirky color palette with vibrant pattern, in both contrasting colors and graphic black and white. As in Phase I, social and private spaces for lounging, working and playing were incorporated, with plenty of custom furnishings, lighting and wallcovering by our favorite local makers. Tile was custom designed and scaled to wrap the fireplace, a nod to the site’s Baldwin Locomotive Works past.
