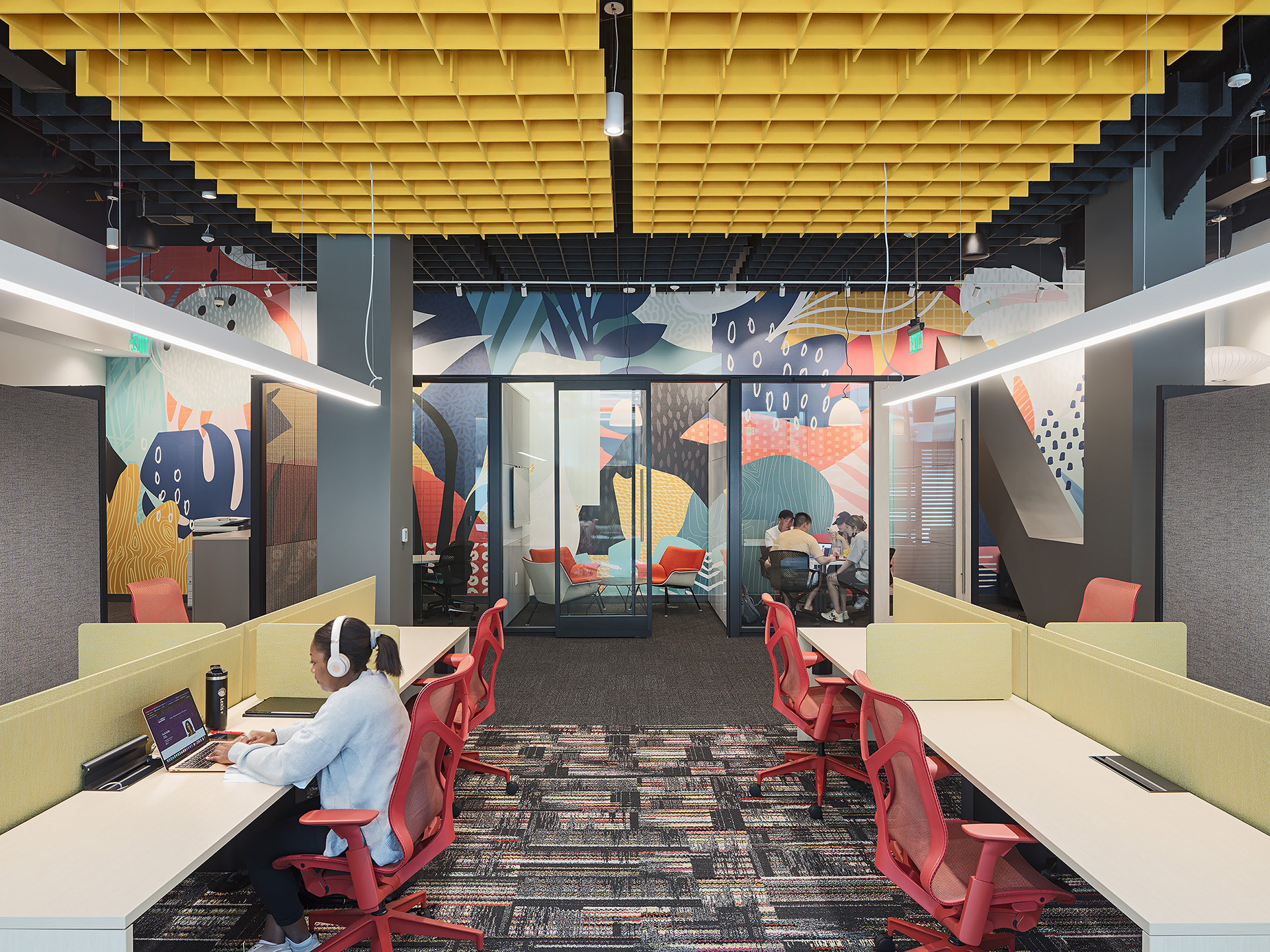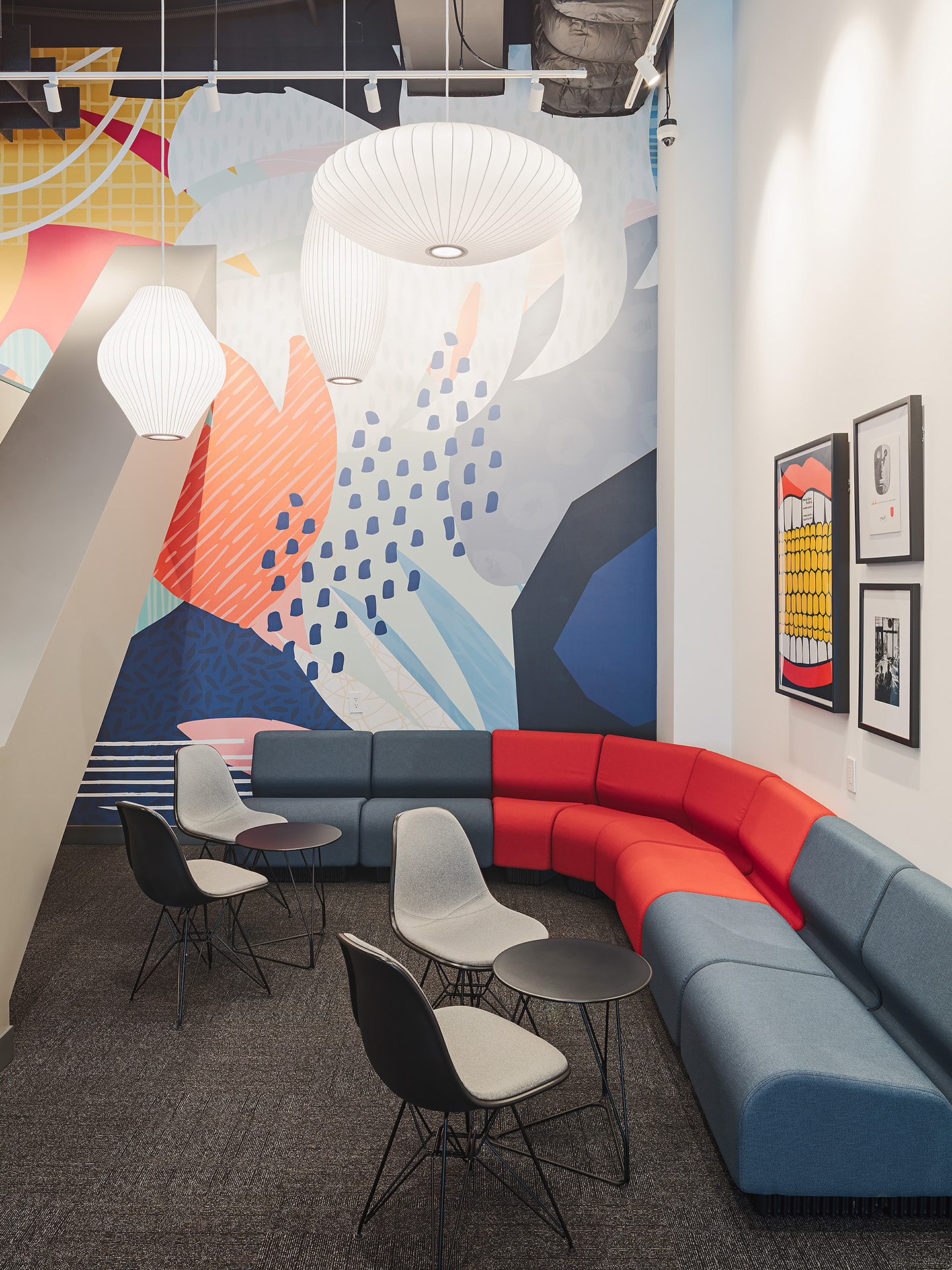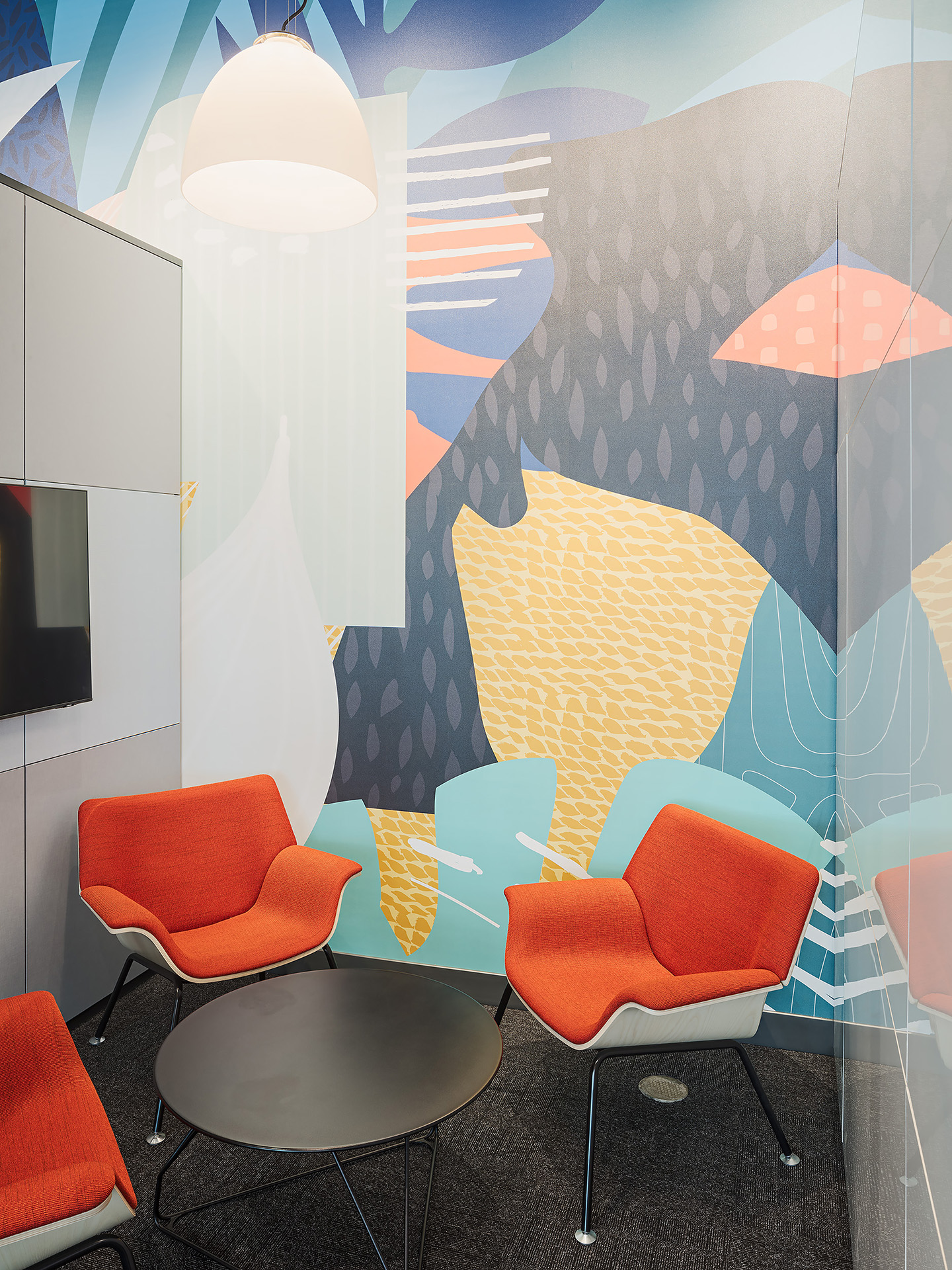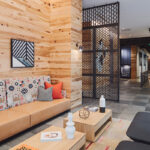
The Hamilton – Phase 2
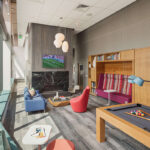
Vue32
THE HAMILTON HUB
Challenged with the need for more tenant work from home options, Radnor Property Group took MSD up on a suggestion to outfit this 2,700 square foot parcel on the ground floor initially intended for retail into a co-working space. We partnered with MillerKnoll and Premier Environments to achieve our vision: individual touchdown work stations at the center with collaborative rooms of varying sizes around the perimeter, all with a midcentury vibe. A custom mural along an entire wall dictated the color palette.
